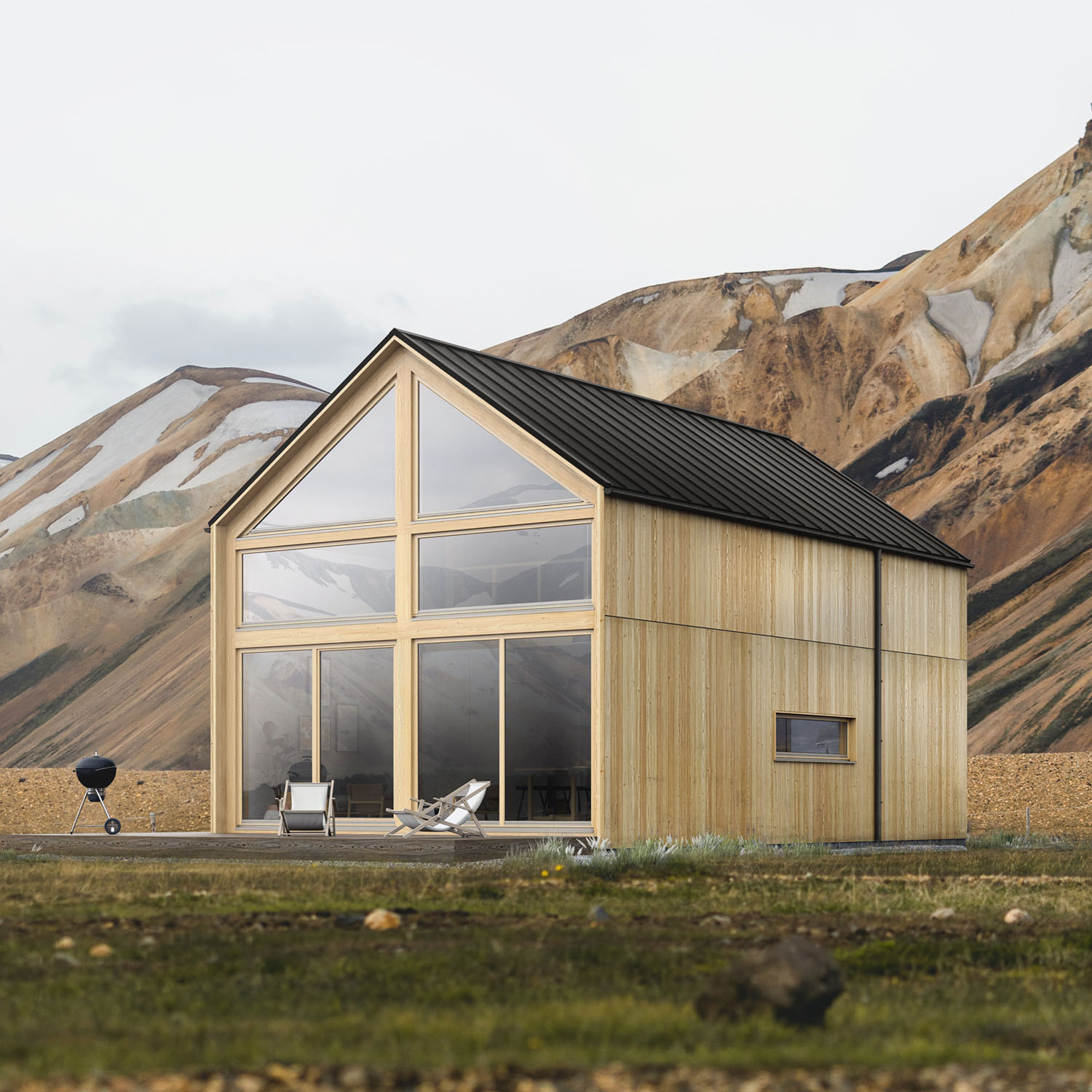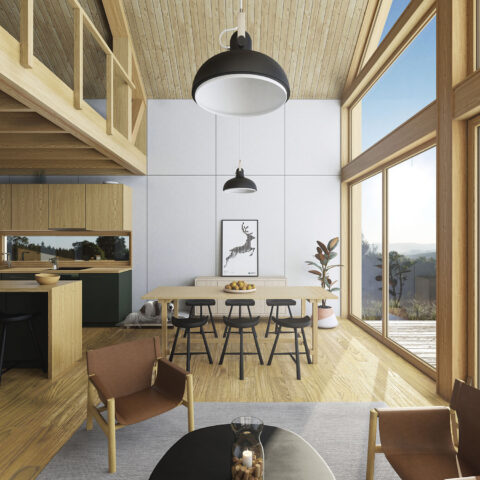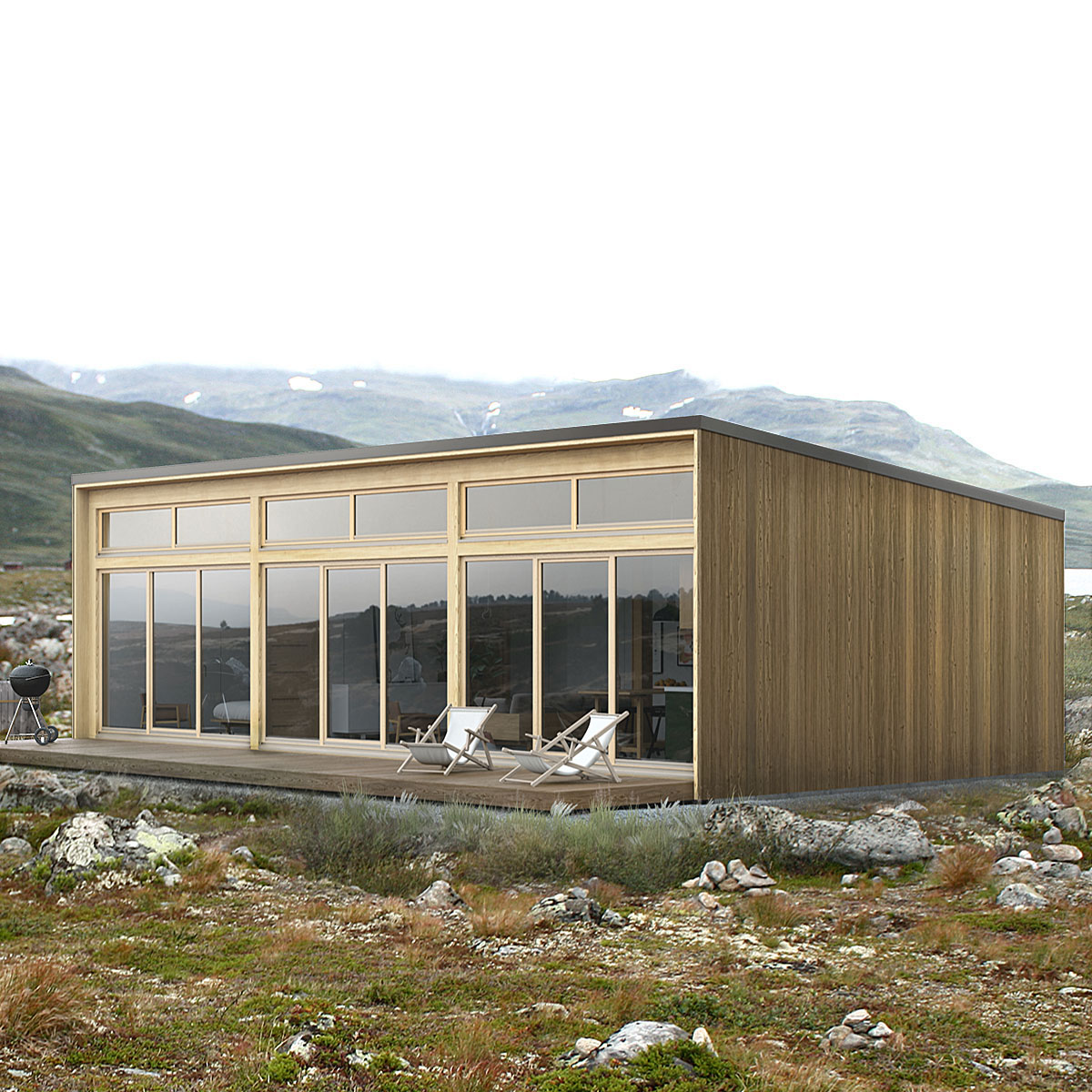CABIN HYTA HAUK
Allow yourself to rest, like never before
Hauk is a model refined in every way in terms of function, aesthetics and, in particular, technical solutions. It was designed by a team of professionals. Their work is supervised by architects at every stage from concept to workshop documentation. This allows us to guarantee the highest quality of use and peace of mind at the implementation stage. The key features of each Hyta are:
• Refined design and finishing details
• Unique materials to choose from in the configurator
• Energy-efficient partitions as a year-round standard
• Modern wood and mineral wool insulation
• Durable machine-painted larch façade
• Solid wood joinery with large glazed areas
• Truss structure made of certified C24 timber
• Environmentally friendly materials of natural origin
• Fully prefabricated and quickly assembled on site
• Construction in accordance with European standards
• Architect’s supervision at every stage
















































