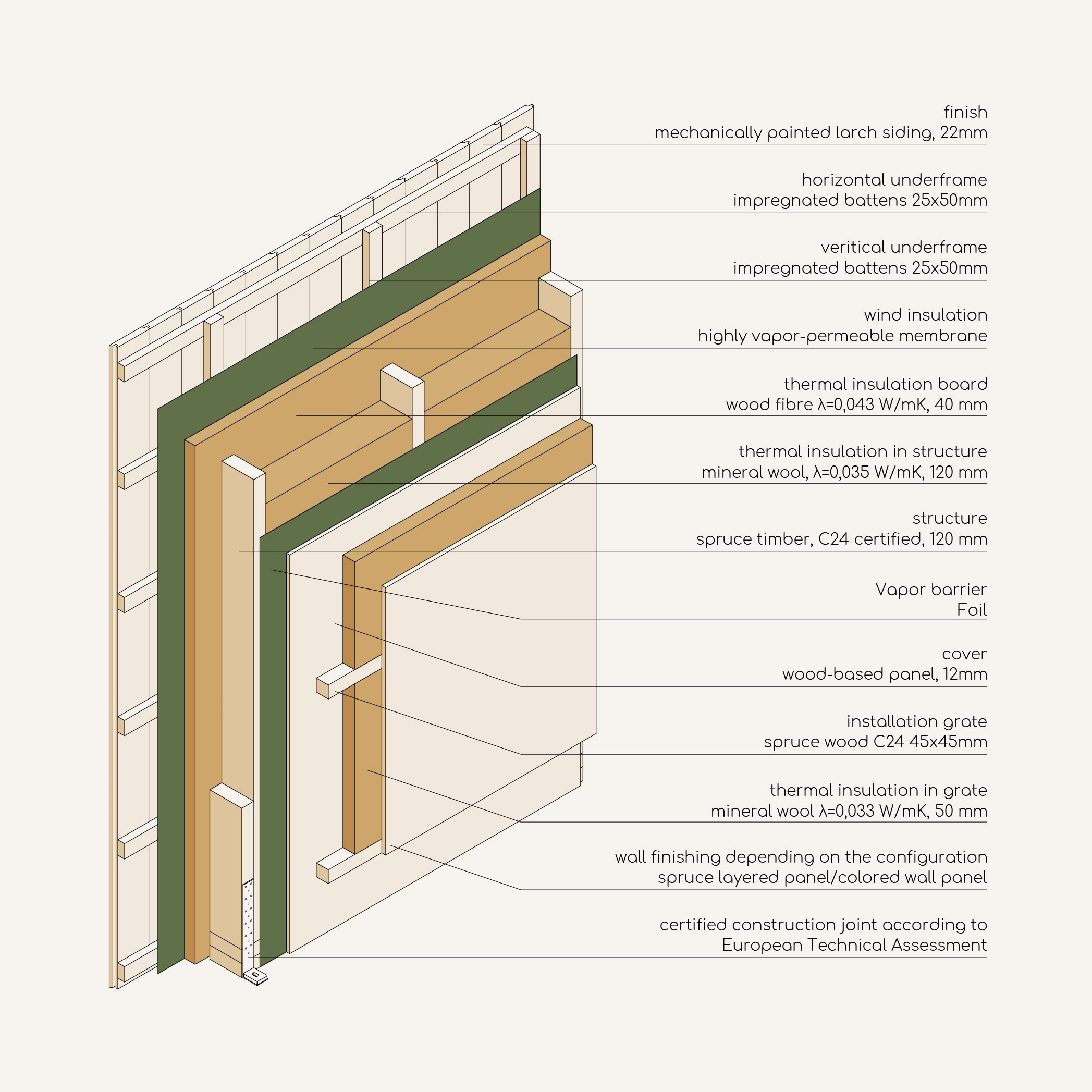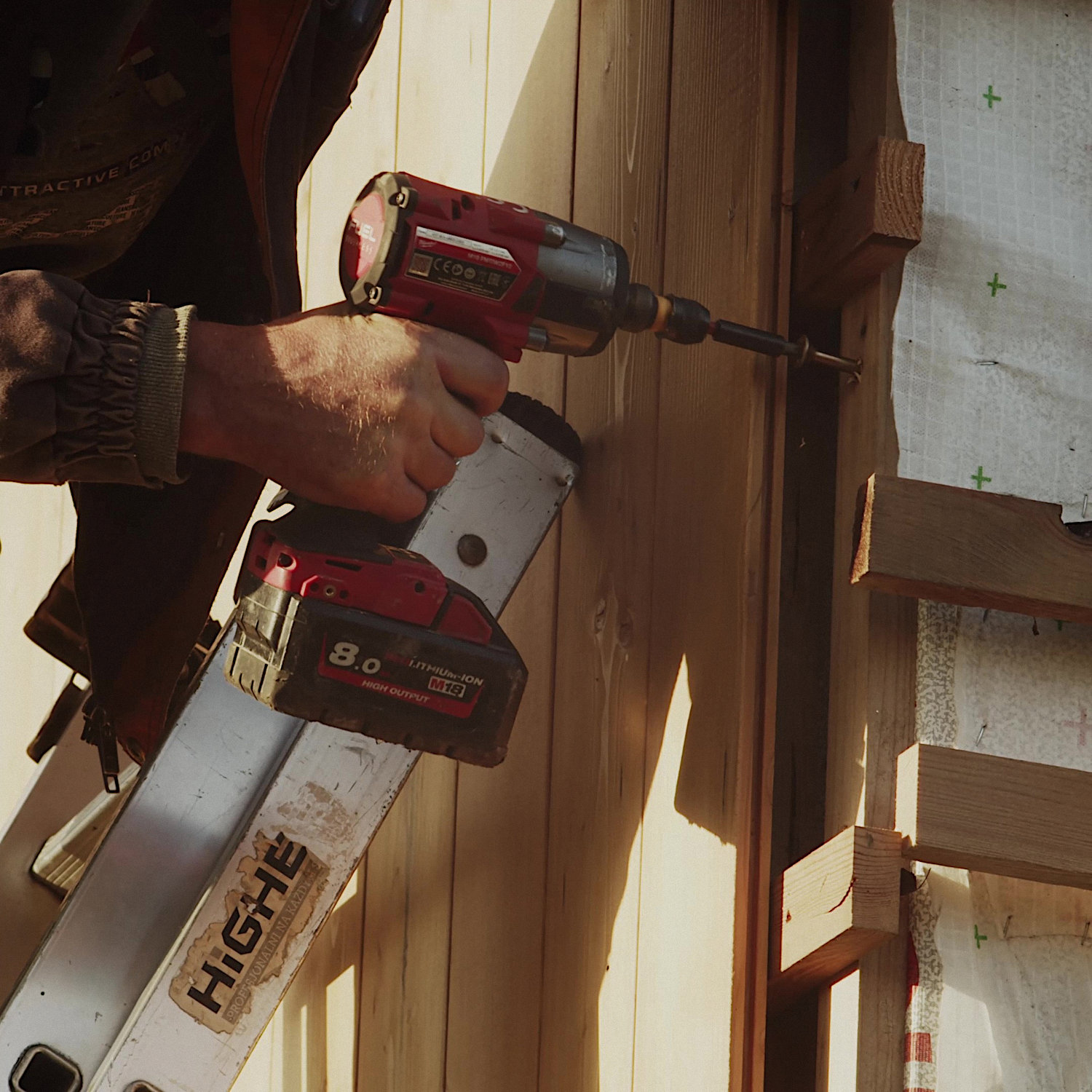Maximised prefabrication
Basic assembly in just 5 days
Hyta is mostly built in the comfort of a production hall using modern technology. This affects the precision of the building and allows every detail of the building to be perfected. Prefabricated components arrive on site and are used to construct the finished building. Only the necessary work is carried out on site, saving time and improving the quality of the building. The frame technology is a so-called lightweight technology, where the partition walls consist mainly of thermal insulation. Such a partition effectively protects against frost and heat. Thanks to its low heat accumulation, the interior temperature can be raised more quickly than with masonry, which is very advantageous for holiday homes. In addition, the low weight means lower foundation and material transport costs.







