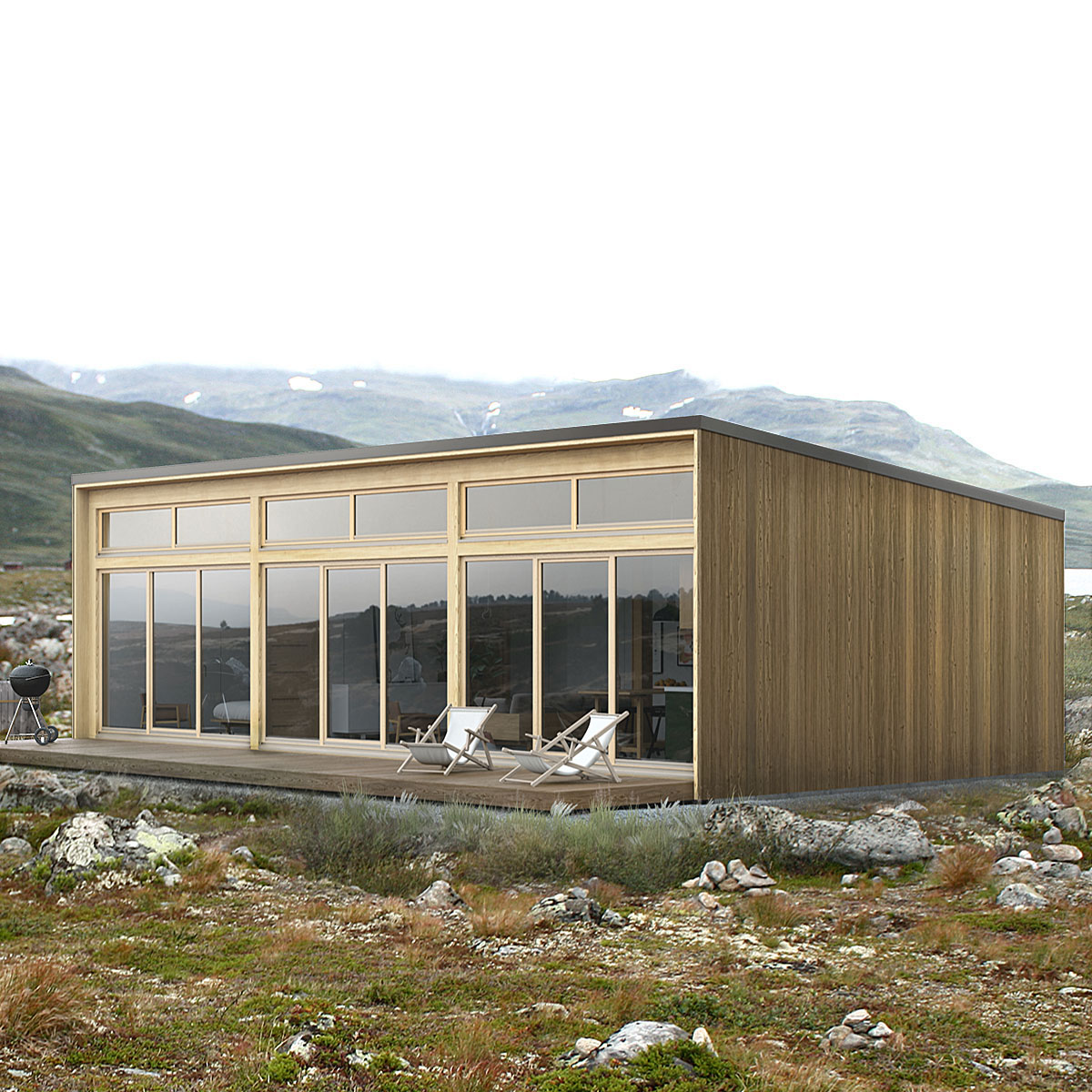A modern house with a mezzanine
Svale
Deceptively like the legendary A-frame holiday home, yet upon further acquaintance, will reveal much more to you.
A minimalist cube house
Stork
Cubic shape offering the most interior space and functionality. House for lovers of modernism and simple forms.
An elongated barn-type house with a mezzanine
Hauk
Check what our largest hyta offers. A modern barn with a high ceiling, spacious mezzanine and a building area over 60 m2.





